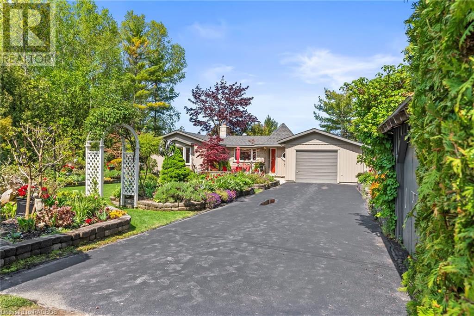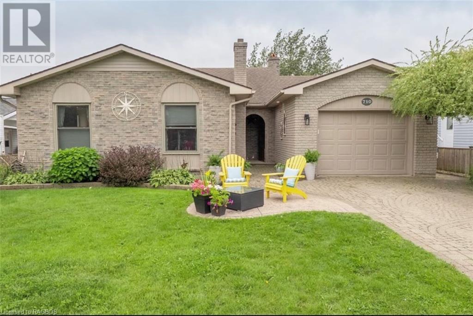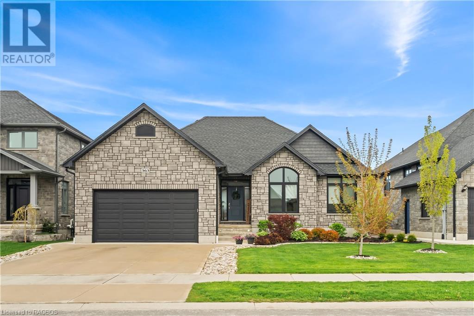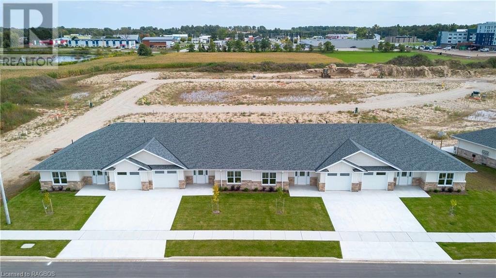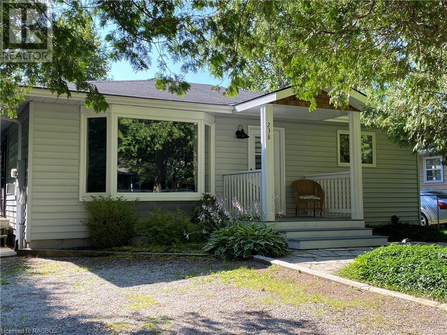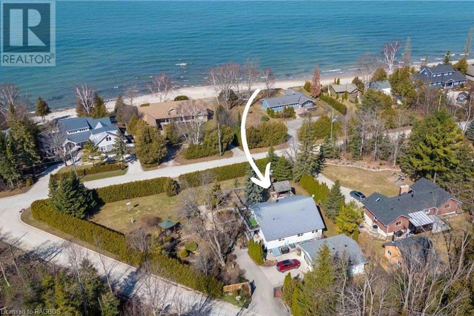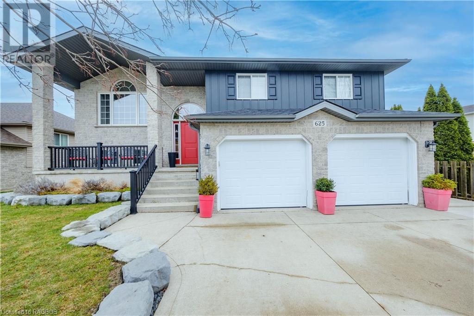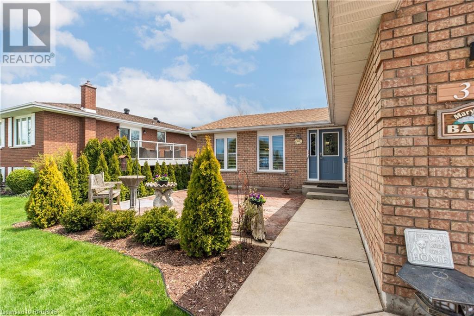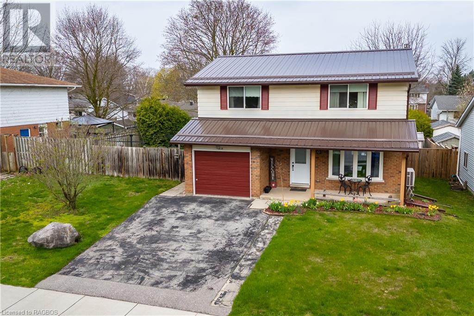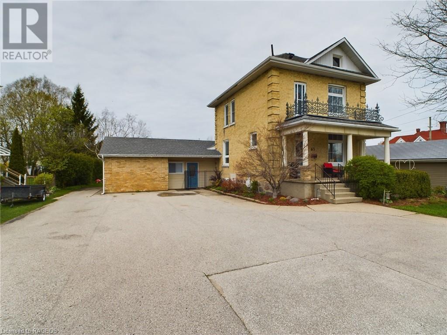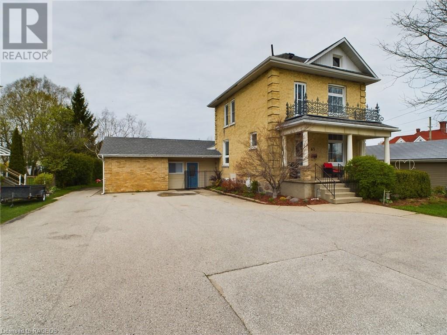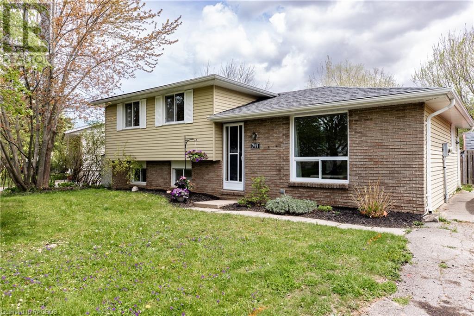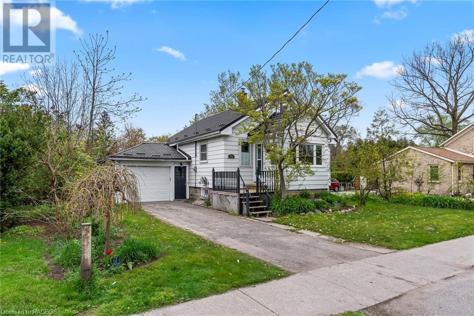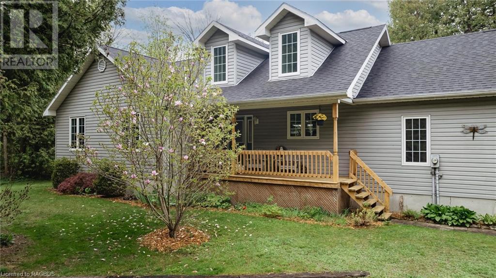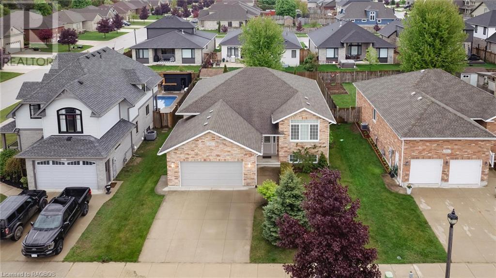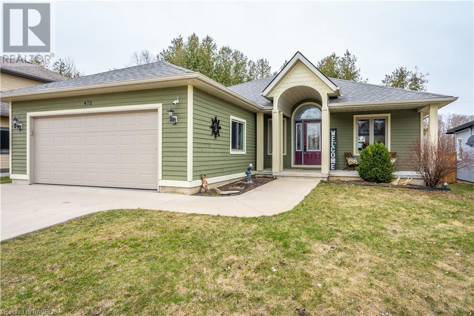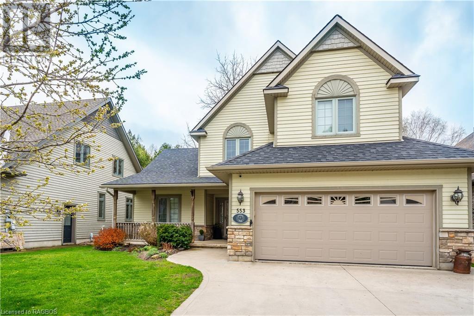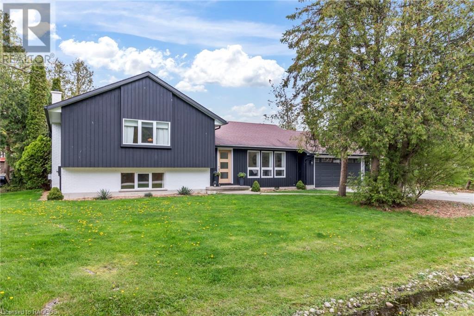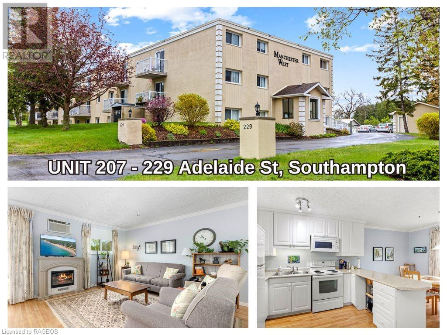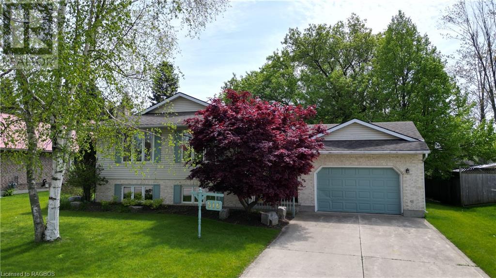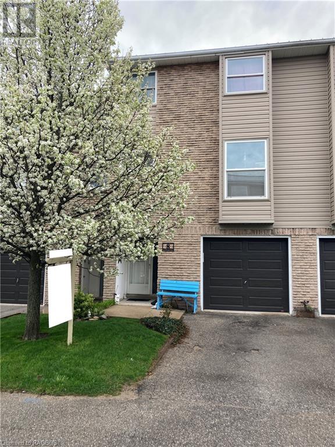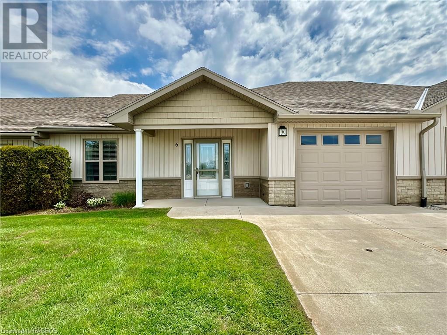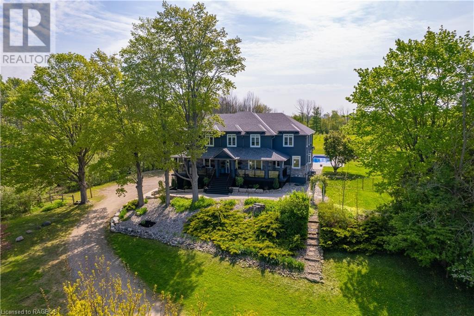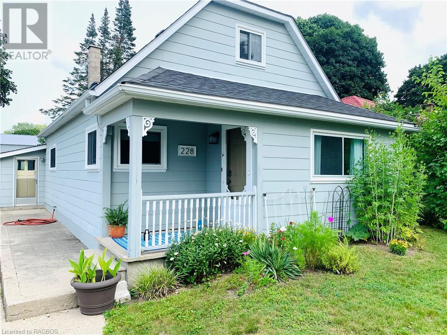

BROKER
Port Elgin Real Estate, Southampton (Saugeen Shores), Paisley, Tiverton, & Kincardine
Helping you make the right move

Port Elgin, Southampton, Kincardine,
Paisley, and Tiverton Real Estate Listings
Homes and properties for sale in Port Elgin, Southampton, Kincardine, Paisley, and Tiverton, Ontario.
After browsing the available real estate MLS listings, please let me know which home or homes you are interested in. Can’t find that perfect home? Sign up to receive instant email notification of new Port Elgin and area MLS Listings. Our home search technique emails you Port Elgin and area MLS ® listings which match your criteria! Click here to sign up.
3 Spark Lane
Kincardine, Ontario
A lakefront with frontage like no other, something you rarely see.. a substantial flat usable grassy area plus excellent mixed sand beach with privacy you will appreciate, wow will be the words out of your mouth! Imagine the endless summer days with your family in your own back yard oasis. Cared for by the original owner since 1981 this home has been well kept from day one & was built with much thought and detail. As you approach the home you will notice the neutral vinyl exterior and fiberglass shingled roof, flag stone patio and beautiful gardens. As you enter you will find a space for everyone in the family, a large foyer with tile flooring, traveling to the kitchen where you will find a solid cherry Vandolder kitchen with Corian counters and a dining space overlooking the lake. Living room boasts maple hardwood, large picture windows and a wood burning fireplace, 2 nice sized bedrooms (one with lakeview) and one 4pc bath complete the main level. As you travel to the walk out basement you will find a cozy space, insulated floor, one bedroom, laundry/furnace room, family room with wood burning fireplace, another bedroom currently acting as a exercise room, one 4pc bath and a utility/work shop. There is a bright 3 season sunroom with 2 entry points from the home, a great space to enjoy, plus a large low maintenance Trex composite deck. The home has a propane furnace & heat pump with central air conditioning, plus a 12KW automatic Millbank generator. Vinyl triple glaze low e argon filled windows with retractable screens throughout majority of the home. If you enjoy convenience of living close to town but with fabulous privacy, this property will be one to consider! (id:14325)
Royal LePage Exchange Realty Co. Brokerage (Kin)
710 Andrew Malcolm Drive
Kincardine, Ontario
This beautiful home, spanning five levels, offers over an impressive 2,200 sq. ft. of exquisite living space. Prime location near schools, shopping, and the Davidson Recreation Centre adds to its allure. Stepping into the front breezeway, you'll be greeted by a generously sized open concept kitchen, dining, and living area, perfect for entertaining. The lower level showcases a full bath, a storage room, and a recreational room that leads to a stunning south-facing sunroom. As you venture further, the basement reveals another family room, as well as a private office or den on the lower level, offering versatile space to suit your needs. Upstairs, the upper level presents three bedrooms and an updated full bathroom. Upgrades throughout the property include a renovated kitchen featuring granite countertops, a delightful sunroom, an updated main bath, upgraded windows and blinds, flooring, and a ductless heating/cooling system. The versatility of this home caters to a variety of purposes, making it ideal for a growing family seeking ample space both indoors and outdoors, a potential income property, or even a downsizing option. If you're in search of a high-quality home your search ends here. (id:14325)
Exp Realty
363 Devonshire Road
Port Elgin, Ontario
Exceptional 5-bedroom, 3-bathroom stone bungalow. Constructed by Snyders in 2019. Situated on an oversized town lot 57' x 131' and easy access to shopping amenities. Upon entering the home, you will immediately appreciate the quality craftsmanship. Beautiful Opus hardwood flooring runs seamlessly throughout living areas and bedrooms. Complemented by an oversized custom kitchen. Accompanied with high-end fishes and upgrades such as; 7'x4' kitchen island, build in range, gas stove, upgraded cabinets pullouts, quartz countertop and stainless steel appliances. Sliding doors lead to covered patio. Main floor laundry room off garage entrance. Basement is fully finished with; large family room, office nook, storage, cold room, 2 bedrooms and full bathroom. Exterior is professional landscaped. Providing the perfect backdrop for your summer relaxation and entertainment. Detached shop 20 x 20 if currently used a woodworking shop. Insulted, heated and plenty of power. Double gate allows access the trail system. Perfect access for your recreational vehicles. Contact your REALTOR® to book a private tour! (id:14325)
Royal LePage Exchange Realty Co.(P.e.)
1093 Waterloo Street N
Port Elgin, Ontario
NEW Freehold Townhomes in Port Elgin. These 2 bedroom, 2 bathroom townhouses are centrally located close to shopping and area walking trails. Forget the condo fees! These units feature radiant in-floor heat, large single car garage, primary ensuite bath and a walk-in closet. The open concept kitchen, living room and dining area makes for easy, convenient living. Front patio and walk-out to the rear patio add to the enjoyment of these single level units. Price includes HST after rebate is assigned to the Builder. Buyer must qualify for the New Home HST rebate, or if not must credit the Seller with the same amount on closing. (id:14325)
Royal LePage D C Johnston Realty Brokerage
238 Laird Lane
Southampton, Ontario
Welcome to your dream cottage in the breathtaking Southampton Beach area! Get ready to be enchanted by this charming year-round home, a true gem that has been waiting just for you! Nestled among majestic cedars on one of Southampton's tranquil lanes, this haven is a mere 5-minute stroll away from mesmerizing nightly sunsets and a warm, welcoming sandy beach that awaits your presence. Originally built in 1991, this enchanting abode underwent a substantial renovation in 2014, transforming it into a delightful fusion of classic charm and modern comforts. As you step inside, an open-concept layout greets you, featuring a splendid kitchen, dining area, and a living space adorned with a beautiful stone fireplace - perfect for cozy gatherings with friends and family. With three lovely bedrooms, a stylish 4PC bathroom, and convenient laundry facilities, every aspect of comfort has been thoughtfully considered. You will revel in the luxury of updated windows, top-notch insulation, a tankless water heater, and the inviting allure of engineered hardwood flooring throughout. Prepare to be amazed by the tastefully appointed kitchen, boasting elegant quartz countertops and a custom dining table that adds a touch of sophistication to every meal. Outside, the property is a sight to behold, with impeccable curb appeal in the front and a peaceful haven of privacy in the back. The thoughtful construction includes a 2 1/2-foot crawl space offering storage possibilities, thanks to a concrete floor and efficient spray foam insulation. Now, imagine this remarkable property having played numerous roles for its current owners: a cozy year-round home, a cherished family retreat, and even a potential income property. This incredible property is being offered completely furnished, turnkey, and ready to embrace the life you have always envisioned. Step into a new beginning, do not wait any longer. This is where you truly want to be. (id:14325)
Sutton-Huron Shores Realty Inc. Brokerage
403 Eckford Avenue
Southampton, Ontario
Welcome to your private oasis by Lake Huron! This stunning lakeview home offers the perfect blend of tranquility, luxury, and potential for lucrative short-term vacation rentals. With over three bedrooms and three bathrooms, this spacious retreat promises comfort for both family gatherings and rental guests seeking a memorable escape. Nestled amidst lush foliage, this property boasts a captivating garden that serves as your own slice of paradise. Imagine sipping your morning coffee surrounded by vibrant blooms and the soothing sounds of nature, just steps away from the pristine shores of Lake Huron. As you step inside, you're greeted by an open lofted concept design adorned with soaring windows that flood the space with natural light. The expansive living area seamlessly flows into the dining and kitchen areas, creating an inviting space for entertaining or simply relaxing with loved ones. Whether you're cooking up a feast in the gourmet kitchen or unwinding by the fireplace after a day of exploration, every moment is infused with a sense of serenity and comfort. The main floor features multiple bedrooms and bathrooms, providing ample accommodation for guests or family members. Upstairs, the loft area offers additional sleeping quarters or a versatile space that can be tailored to your needs. One of the highlights of this property is its potential for short-term vacation rentals. With its picturesque location and modern amenities, this home is sure to attract travelers seeking a memorable getaway by the lake. Whether you choose to enjoy it as your own private retreat or capitalize on its rental potential, this lakeview oasis offers endless possibilities for relaxation and investment alike. Don't miss out on the opportunity to make this dream home yours – schedule a viewing today and experience the allure of lakeside living at its finest! (id:14325)
Royal LePage D C Johnston Realty Brokerage
625 Macyoung Drive
Kincardine, Ontario
Incredible Upgrades. The pride of ownership is evident from the moment you pull up to this stunning raised bungalow. With 2,055 sf of finished living space, offering 4 bedrooms, 3 bathrooms, a spacious double-car garage, & double-wide concrete laneway, you'll have everything you desire and then some. The long list of upgrades begins with the brand-new Kitchen & island installed in 2024. The home has been completely converted to natural gas including, a fireplace, furnace, on-demand hot water as well a direct line for the BBQ. This home is perfect for entertaining friends & family, with the highlight of the property being the backyard of your dreams. The 2-story custom fireplace provides the perfect touch to a stunning backyard transformation, with the sprawling stamp concrete patio space, covered sitting area, composite decking & Trex railing, LED lighting & custom-built wood features you need to see for yourself. The detached workshop is fully loaded featuring & a large double door, heating and cooling, epoxy floors, hydraulic lift, 100-amp hydro service, and an 80-gallon air compressor to name a few. This home is situated on a quiet street close to shopping, schools, walking trails, churches, and the recreation center. Ask about all the other upgrades as there are too many to list them all. (id:14325)
Royal LePage Exchange Realty Co. Brokerage (Kin)
355 Penetangore Row
Kincardine, Ontario
3 bedroom , 2 bath, bungalow home with a full walk up basement. It is located a short walk to the sandy Lake Huron shore or the Kincardine Boardwalk. The terraced rear yard has numerous perennial flowers and your own koi pond. There is a front court yard with a partial view of Lake Huron. The basement has a large family room, a wood stove and a work shop area. Stamped concrete driveway accommodates 4 vehicles (id:14325)
Century 21 In-Studio Realty Inc.
1038 Wellington Street
Port Elgin, Ontario
You won't want to miss this stunning 4-bedroom, two-story home in a wonderful mature neighborhood! Just imagine coming home to a spacious kitchen and separate dining area perfect for hosting friends and family. And the bright, airy living space is the perfect backdrop for cozy movie nights or relaxing by the fireplace in the finished basement. This home has a fully fenced yard, large patio, shed and clothes line. Best of all, this home is just minutes away from incredible shopping and beautiful nature trails. It's the perfect blend of modern convenience and serene surroundings. Don't let this incredible opportunity slip away! Schedule a tour today to see if this dream home could be yours. This is the perfect home to put down roots and watch your family grow. Don't miss your chance - check it out today! Don't forget to click on the MULTIMEDIA LINK BELOW! (id:14325)
Royal LePage D C Johnston Realty Brokerage
65 Albert Street S
Southampton, Ontario
Welcome to 65 Albert St S, a stunning brick home nestled in the heart of Southampton, Ontario located just 2 blocks away from all the amenities Southampton has to offer, including sandy beaches, schools, downtown shops, parks, and walking trails. This commercially zoned property features a fully separated unit, perfect for use as a 2-bedroom, 1-bathroom rental, or to run your business from. This unit is complete with its own heating/cooling system, full bathroom as well as parking. Step out from the kitchen of this unit to the landscaped patio, featuring a hot tub, above ground pool, landscaped gardens, and gas fire table—an outdoor oasis perfect for relaxation. The main home boasts 3 bedrooms and 1 full bathroom, with plenty of updates throughout. The brand new kitchen offers modern updates, making it a focal point of the home and the beautiful back yard is accessible through the living room. Opening to the raised deck overlooking the above ground pool. This property is accessible via an alleyway at the rear, discover a second concrete driveway leading to the large detached garage with 2 separate bay doors. Don't miss your chance to own this exquisite property in the heart of beautiful Southampton! (id:14325)
Sutton-Huron Shores Realty Inc. Brokerage
65 Albert Street S
Southampton, Ontario
Welcome to 65 Albert St S, a stunning brick home nestled in the heart of Southampton, Ontario located just 2 blocks away from all the amenities Southampton has to offer, including sandy beaches, Schools, downtown shops, parks, and walking trails. This commercially zoned property features a fully separated unit, perfect for use as a 2-bedroom, 1-bathroom rental, or to run your business from. This unit is complete with its own heating/cooling system, full bathroom as well as parking. Step out from the kitchen of this unit to the landscaped patio, featuring a hot tub, above ground pool, landscaped gardens, and gas fire table—an outdoor oasis perfect for relaxation. The main home boasts 3 bedrooms and 1 full bathroom, with plenty of updates throughout. The brand new kitchen offers modern updates, making it a focal point of the home and the beautiful back yard is accessible through the living room. Opening to the raised deck overlooking the above ground pool. This property is accessible via an alleyway at the rear, discover a second concrete driveway leading to the large detached garage with 2 separate bay doors. Don't miss your chance to own this exquisite property in the heart of beautiful Southampton! (id:14325)
Sutton-Huron Shores Realty Inc. Brokerage
711 Palmateer Drive
Kincardine, Ontario
Are you ready to buy your first home? This modest side split was built in 1978 and over the years has had several updates. Windows were replaced in 2004 and the shingles in 2014. The hydro bills were significantly reduced when the ductless heat pump was added in 2021. One unit is in the kitchen and the second is in the primary bedroom; keeps the home cozy and comfortable all year. Hardwood flooring is found in the living room and eat-in kitchen while the carpets were removed in all the bedrooms and replaced with laminate flooring. The four piece bathroom has tile. The appliances are all less than 2 years old. The lower level flooring was improved in April 2024 - soft grey vinyl laminate. The laundry room offers great shelving. The new laminate flooring extends down the hall of the lower level to a spot that is a perfect at home office. From the eat-in kitchen one can access the back yard. Gardens create a side yard border and the mature trees/shrubs create a welcoming private space ready for BBQ dinners and evenings by the firepit. The access to the Kincardine Trails is just around the corner. Several of the schools are a short walk away, as is the Davidson Centre. Come take a look - (id:14325)
Century 21 In-Studio Realty Inc.
908 Huron Terrace
Kincardine, Ontario
Welcome to this affordable bungalow with attached garage. This prime location offers easy access to all amenities, making it a convenient and desirable place to live. This bungalow is perfect for the 1st time, retirement or cottage buyer. 2 bedrooms, 4 piece bath, kitchen/dining area, living room with wood stove and hardwood floors. The attached garage offers convenience for parking inside and a full unfinished basement with walkout offers an abundance of space for storage. Sunroom overlooks the backyard full of perennials and flowering bushes. There's even a spot for the firepit. Located just 2 blocks to the lighthouse, marina, restaurants and shops. Spend this summer soaking up the small town charm that Kincardine has to offer. (id:14325)
Royal LePage Exchange Realty Co. Brokerage (Kin)
554 Kincardine Avenue
Kincardine, Ontario
A RARE FIND INDEED- A 2.3 acre parcel right in the Town of Kincardine. If you have ever wanted to live in a country setting, while maintaining the comfort of town amenities, then your wait is over. A custom built, 1500 sq ft, 3 +2 bedroom bungalow has ample room for your growing family. Some features include large master bedroom with walk in closet, 4pc bath with Jacuzzi tub, 50 year fiberglass shingles installed 2021, main floor laundry, attached double garage and more. The full basement offering 2 bedrooms, full bath, rec room, exercise room, and ample storage area will lend itself nicely to your family’s needs. For your entertaining pleasure, the house sports a deck off the dining room. Sit back and relax on your covered front verandah, while listening to the sights and sounds of nature. Surrounded by trees, this property offers total privacy, in a park like setting with pond and trails. For the hobbyist enjoy the 1150 sq foot insulated, heated workshop with 2pc washroom. Enjoy the tranquility this location has to offer right in town and only a short drive to the sandy beaches of Lake Huron. Severance is possible- Buyers to do their own due diligence. Natural gas is at the lot line. Call your Realtor today. (id:14325)
Royal LePage Exchange Realty Co. Brokerage (Kin)
267 Park Street
Kincardine, Ontario
Welcome to 267 Park Street in the Subdivision of Stonehaven. This well maintained 4 bedroom, 3 full bath raised bungalow is located right across the street from the popular municipal trails, just a short walk to the dog park, soccer fields and playground. This is a sought after family friendly subdivision. Interior provides; 2770 square feet of living space, open concept kitchen, dining and living room, oak hardwood floors, primary bedroom with ensuite & walk-in closet, an additional 4 piece bath on the main floor, a spacious pantry with an extra laundry hook up, natural gas forced air furnace and stove, central air, fibre optic internet connection, full finished basement with a large 4th bedroom, laundry room, surround sound speakers, high end central vac & a 3rd/3 piece bathroom w/shower. Exterior features; 2 car attached garage, a spacious concrete driveway, large covered back deck, shed with electrical hook up, a garden box with a sprinkler system and a fully fenced in back yard. Don't forget to check out the virtual tour! Call your REALTOR® today for your own private viewing. (id:14325)
Lake Range Realty Ltd. Brokerage (Kincardine)
478 Creekwood Drive
Southampton, Ontario
Stylish and functional this beautiful 2 + 2 bedroom 4 bath bungalow built by Berner Contracting is a true gem. Located in the much sought after Creekwood subdivision in Southampton, it's just a 7 minute walk to the sandy shores of Lake Huron and South Street Beach. The main floor is flooded with natural light from the floor to ceiling windows surrounding the gas fireplace. The vaulted ceiling in the living room adds drama and interest. The kitchen has loads of quality cabinetry with matching black appliances and an adorable window seat area. The Primary bedroom is carpeted with Walk-in Closet, a beautiful coffered ceiling and a 3 pc bath. The second bedroom could double as a main floor office or den. A 4pc bath and laundry room with garage entrance completes the main floor. Walk-out from the full size Dining area, onto a two tiered spacious covered deck, truly your own private Oasis! The grounds are maintenance free grass cutting only required in the front! The lower level is fully finished with an extra large recreation room with fireplace and wet bar. There is a large bedroom with a walk-in closet and a 3pc bath, as well as a newly renovated area with a 3 pc bath an extra bedroom for guests, and a bonus room that would make a great office or craft room. This quality home is waiting for you. (id:14325)
Royal LePage Exchange Realty Co.(P.e.)
553 Creekwood Drive
Southampton, Ontario
553 Creekwood is an absolutely stunning home, situated in a fantastic location backing onto a ravine, and only a 5 minute bike ride to our famous white sand beaches. Enjoy easy access to tennis courts, biking & hiking trails, and the shops of downtown Southampton. This well-maintained property, built in 2010, features 4 bedrooms (3 up, 1 down - partially finished, with the potential for another bedroom as well) & 3 baths. The exterior of the home showcases tremendous curb appeal with landscaped grounds, a lovely cherry tree, a covered front porch, and a fully fenced backyard. Additional highlights include a double car garage, concrete drive, & a back deck with recently added glass railing & privacy wall. The backyard oasis features a fire pit, garden beds, a storage shed & a very private setting backing onto an environmentally protected area. Inside, the home boasts a beautiful high vaulted pine ceiling in the Great Room, complemented by lots of windows for natural light. The stone Natural Gas fireplace with reclaimed mantel adds warmth & character. The main floor also features a powder room, an open concept kitchen/dining area perfect for entertaining, and laundry. Conveniently, the primary bedroom is also located on the main floor & features a coffered ceiling, gorgeous 3 pc en-suite, & a walk-in closet. Most of the main level has beautiful hickory hardwood flooring & the dining area offers a walk-out to the deck perfect for dining al fresco. The kitchen boasts a stone backsplash, stainless steel appliances, & a newer natural gas stove. Upstairs, you'll find 2 bedrooms & a 4 pc bathroom, a perfect layout for a family who values space & privacy. The basement is mostly unfinished with the exception of a bedroom that just needs flooring. You can create another bedroom, an office, or a large family area, plenty of options and it is roughed-in for another bathroom as well. This 4-season home offers an exceptional living experience in Southampton and won’t last long! (id:14325)
Royal LePage D C Johnston Realty Brokerage
30 Eastwood Crescent
Kincardine, Ontario
Looking for that perfect home with a large lot just outside of town and within budget? Look no further than 30 Eastwood Cres. Located in the prestigious Lake Huron Highland subdivision only minutes drive to Kincardine. The area offers a mix of houses from multi-million dollar lakefronts, to smaller quaint 3 and 4 bedroom homes. Take a stroll around this property and you’ll quickly notice loads of potential along with ample space to build that dream shop. Inside is tastefully decorated and offers open concept on the main floor with large centre island, eat-in kitchen area and entertaining space. Sliding doors open to the large deck, hot tub and beautifully stamped concrete patio; perfect for outdoor entertaining. The upper level has 3 ideal bedrooms and large 4pc bathroom complimented with in-floor heating. Downstairs is a fourth bedroom and additional living area complete with gas fireplace and large windows allowing for loads of natural light. There is also a separate entrance from outside which could lend itself to a separate in-law suit if desired. The updated 3 pc bathroom with tile flooring and glass shower is a plus for any family, while additional storage is provided in the crawlspace. A double car garage and only a 4 minute walk to the water and park make this home and location ideal for many families. Eastwood is a quiet crescent, great for kids to play without the worry of traffic. With summer just around the corner, be sure to enjoy the newly installed walking and biking path that leads into the heart of Kincardine to take in all the summer festivals, concerts, car shows and more. Properties in Lake Huron Highland don’t come to market very often. Book your viewing today. (id:14325)
Royal LePage Exchange Realty Co. Brokerage (Kin)
229 Adelaide Street Unit# 207
Southampton, Ontario
Join the beautiful Lake Huron community of Southampton with this low maintenance 2 Bedroom/1 Bathroom condo in the Manchester West building. This well kept and very tidy 2nd level condo is one of the largest units in the building and faces to the South making it a bright and cheerful space on those sunny days. There is a comfortable open concept layout plus 2 balconies, one off the main living area and one off the spacious primary bedroom. The kitchen features clean white cabinets and lots of counter pace. The 4Pc bathroom offers a tub/shower combo. The second bedroom is great for guests or an office space/den. You will appreciate the in-suite stacked laundry and multiple closets providing ample storage. Bonus, appliances are included; fridge, stove, microwave, washer/dryer, wall A/C unit, and electric fireplace. This well-cared for condo building offers plenty of features encompassed in your monthly condo fee, including: heat, hydro, water/sewer, landscaping & lawn care, snow removal, exterior and common area maintenance, secured entry, elevator, laundry facilities at no charge, one exclusive parking space and a storage locker. There is a community in-ground swimming pool and BBQ pavilion that is included for your enjoyment as well. Benefit from the great location with downtown shopping/dining not far away. Access one of the areas nicest sandy beaches just short stroll or bike ride to the end of Adelaide St. Don’t hesitate to view this beautiful condo in a great building and great location. (id:14325)
Wilfred Mcintee & Co Ltd Brokerage (Southampton)
516 Lynden Crescent
Kincardine, Ontario
Introducing a spacious and comfortable home located in Lynden Estates, an established upscale neighbourhood in Kincardine. This well-maintained 5-bedroom (3+2) home is well situated on a private lot with great curb appeal showcasing mature trees and landscaping. The home's proximity to the lake allows for leisurely walks to the beach and along the boardwalk, close to the trail system and the shops and restaurants downtown.The large, bright foyer provides access to the 1.5 car garage with built in storage and walks out to a private yard with patterned concrete patio, perennial gardens and fenced in area ideal for children or pets. On the main level, the open floor plan allows for seamless flow between the main living areas including the kitchen with a large island, and bright living and dining spaces perfect for entertaining or spending quality time with family. This floor also includes the primary bedroom with double closet and cheater ensuite and 2 additional bedrooms as well as a large main bathroom with a jetted jacuzzi tub and separate shower. On the lower level is the very large family room with large above grade windows that flood the room with natural light and a cozy propane fireplace, as well as the second 4-piece washroom and a large bedroom with oversized walk-in closet with closet organizer and a 5th bedroom or office, utility/laundry room and separate storage area. This level would make an ideal in-law/guest suite or could be converted into an income unit.The home is unoccupied and unfurnished which provides a great opportunity to imagine your own dream living space with endless possibilities. (id:14325)
RE/MAX Land Exchange Ltd Brokerage (Kincardine)
8 Philip Place
Kincardine, Ontario
Welcome to Unit 8 Philip Place an updated, 3 bedroom 1 ½ bath, move in ready condominium. The updating includes a new electrical breaker panel (May 2024), a mini split heat pump for heating and cooling, flooring, kitchen and bathroom. The dining room overlooks the living room with its patio door access to the rear concrete patio. The lower level family room is currently being used as an additional bedroom. The unit has interior access to the built in garage. The laundry room is centrally located so you don’t need to go down to the basement. A new electrical breaker panel installed in May 2024. Grocery shopping is nearby and the condominium complex is on the school bus route. Water and sewer fees are included in the Condo fees. The property is a pet friendly neighbourhood. (id:14325)
Century 21 In-Studio Realty Inc.
264 Saratoga Road Road Unit# 6
Kincardine, Ontario
Yes, at certain times of the year you can actually see the sun melting into Lake Huron from your porch at this delightful 2 bedroom, 2 bathroom condo in Aberdeen Estates, an adult living development in Kincardine, close to the beach and offering a quieter, quainter way of life. With its warm sense of community and only moments to downtown, this home provides all the elements of comfortable, safe and east care living. Located at the Saratoga Road entrance, the unit offers a bright, welcoming foyer and second bedroom/den plus guest bathroom; laundry closet with stackable washer and dryer; open plan kitchen with plenty of cabinetry and counter space, dinette and living room enjoying cathedral ceilings and patio doors leading to large concrete patio. The primary bedroom is graced with plenty of storage space, closet and 3 piece bathroom. Further complimented by the convenience of in-floor heat and air conditioning; laminate flooring in living and dining area, carpet in bedrooms and tile in hallways and bathroom, this easy flow of space could be the perfect little home for you. (id:14325)
RE/MAX Land Exchange Ltd Brokerage (Kincardine)
618 Bruce Road 23
Kincardine, Ontario
Luxury, Country lifestyle & Lakeside living unite into one incredibly rare offering. This stunning 20ac Estate, set on the outskirts of Kincardine, walking distance to Lake Huron & KIPP trail system. As you venture up the laneway you immediately appreciate the space this property offers. Whether it's the 10 acres of orchard (500 apple, peach & pear), the existing barn, ideal for hobbiest along with acres of suitable pasture, grapes, rare hops, & open space for gardens, this property allows for a self-sustaining lifestyle & an opportunity to run a business. As you approach the home which stands like a castle, offering 6 bedrooms, 6 bathrooms & over 6000sf of finished, luxurious, living space on 3 levels. The exterior of the home has been masterfully designed with the stone & stucco blend. Watch the sunsets from the expansive front porch, or enjoy the sunrise from the large back deck. One of the highlights of the property is the custom HEATED IN-GROUND SWIMMING POOL & the backyard dream that you have to come see to appreciate. The oversized, 3-car garage leads you into the walk-out lower level which has its own kitchen & laundry & could be a future in-law or rental suite. As you walk up to the main level you appreciate the floor-plan including the spacious front foyer, main floor primary bedroom, welcoming living room with gas fireplace & built-in coffee/bar which flows to the expansive designer eat-in kitchen.The gleaming quartz waterfall countertops match the large island, pot filler & masterfully designed cabinetry along with high end appliances makes this kitchen a dream. The main floor includes a second formal dining room, a large office/study with glass doors & more. Head up the engineered stairs to the second level where you will find the 4 large bedrooms, including a shared ensuite, and the main primary bedroom with the walk-in closet & ensuite of your dreams. It's impossible to include all the highlights of this home,you just need to come see it for yourself. (id:14325)
Royal LePage Exchange Realty Co. Brokerage (Kin)
228 Spence Street
Southampton, Ontario
Built with quality in mind, this 1.5 storey charmer is sure to steal your heart. This is a tidy home that has been lovingly maintained and tastefully decorated, located a short walk from the beach, the quaint shops and the many eateries in downtown Southampton. Featuring 3 bedrooms, 1.5 baths, an eat-in kitchen with comfortable family room, a main floor bedroom and 4 piece bath, this home offers the opportunity for main floor living. The second floor has a large primary bedroom with 2 pc ensuite and an additional, good sized 2nd bedroom. Whether starting up or slowing down this is easy living - ample storage space, a generous laundry room with built-in cabinets, a small workshop for the hobbyist and a dry basement for additional storage. The compact lot is composed of a large sunny front yard, perfect for gardening and complimented with a quiet and private back yard which borders on uninhabited space and comes complete with an electrified garden shed, perfect for storing your garden tools and furniture. Notable upgrades include a gas furnace and gas hot water heater (2020), new windows (2021-22) and a sump pump, providing peace of mind. As an alternative this is a viable investment opportunity in a sought-after rental area without STR restrictions. Don't miss out on the chance to own this property. Schedule a viewing today and make this charming 1.5 storey your new home or cottage. Be sure to click on the MULTIMEDIA BUTTON for the floorplans and more! (id:14325)
Royal LePage D C Johnston Realty Brokerage





