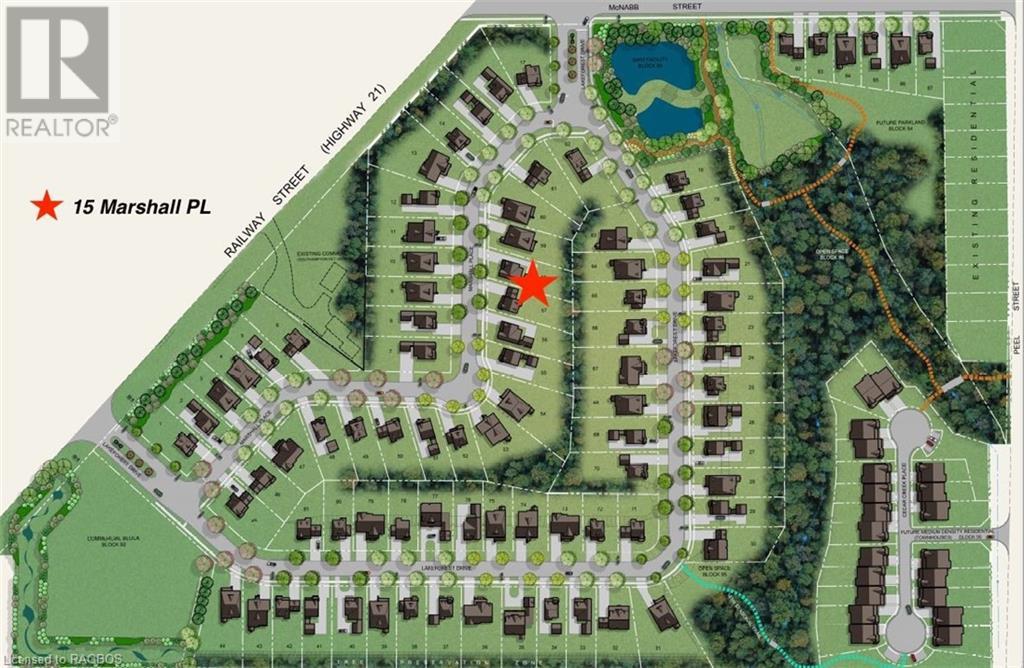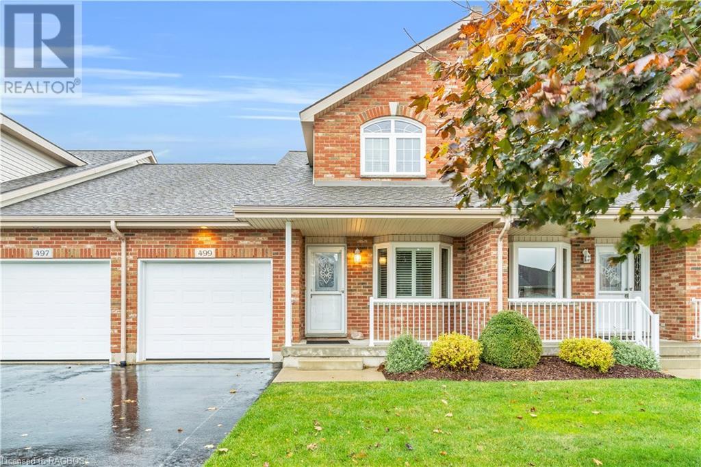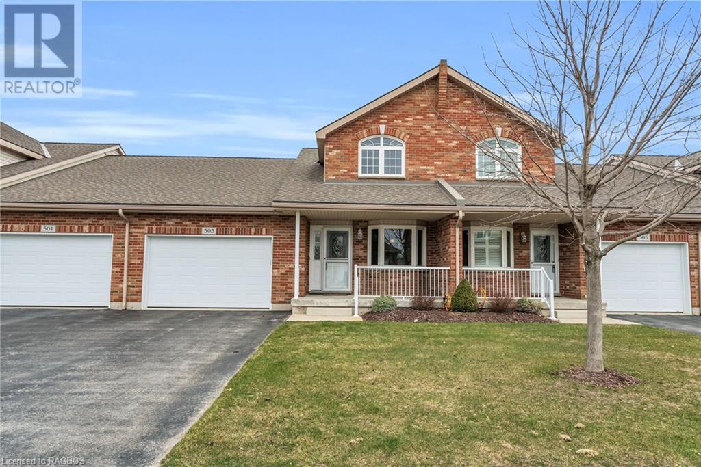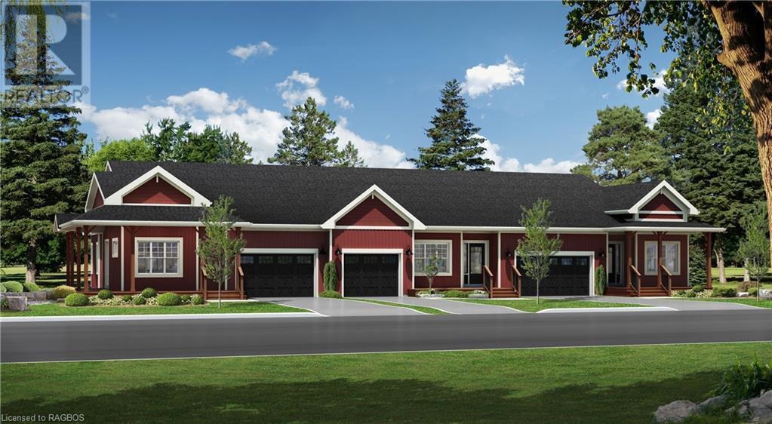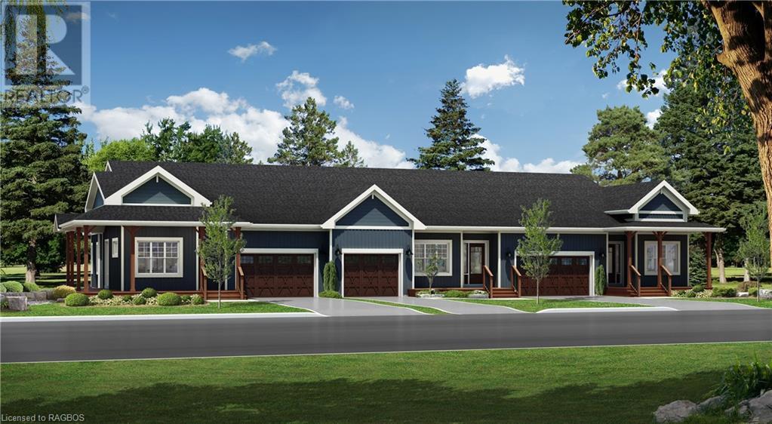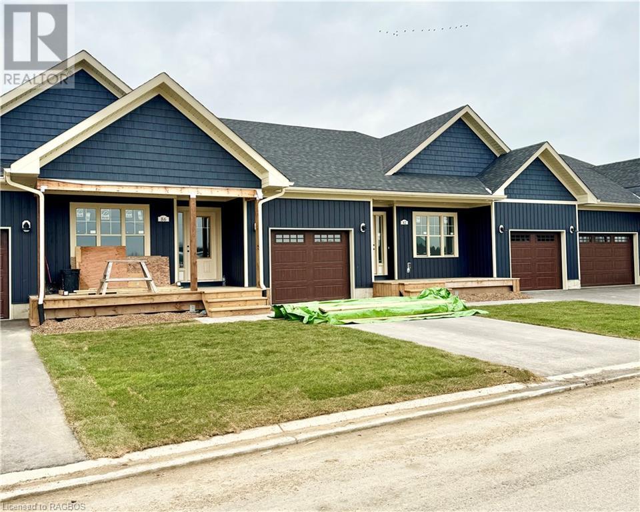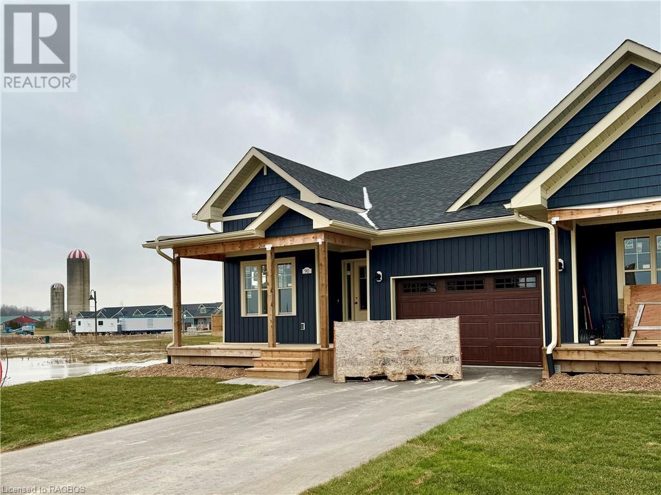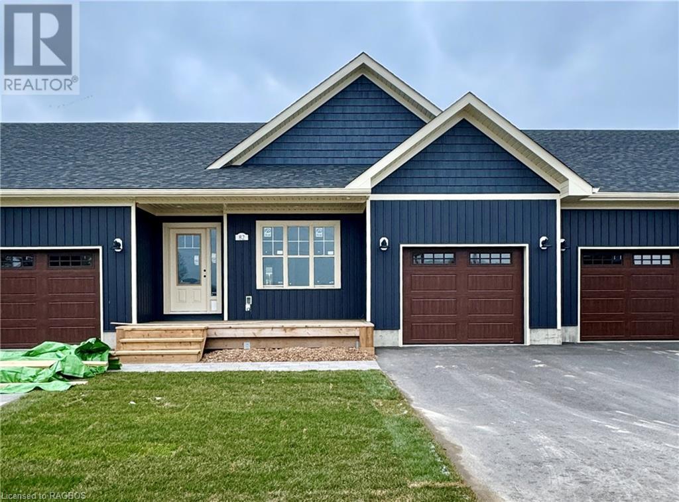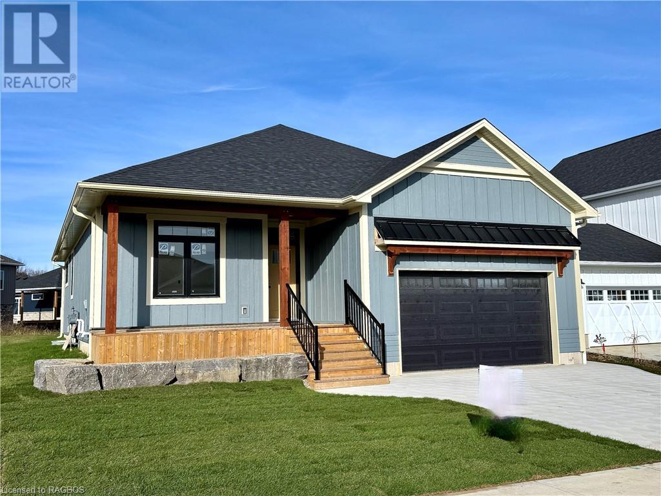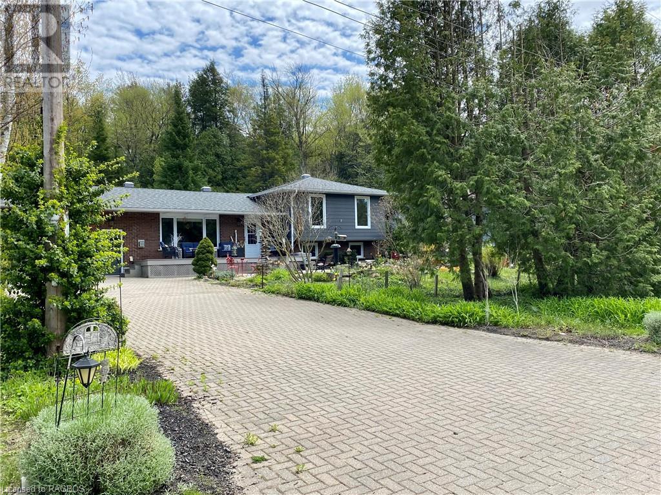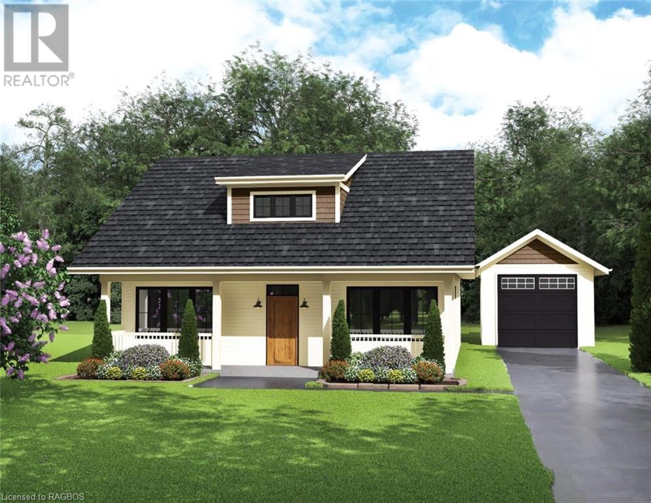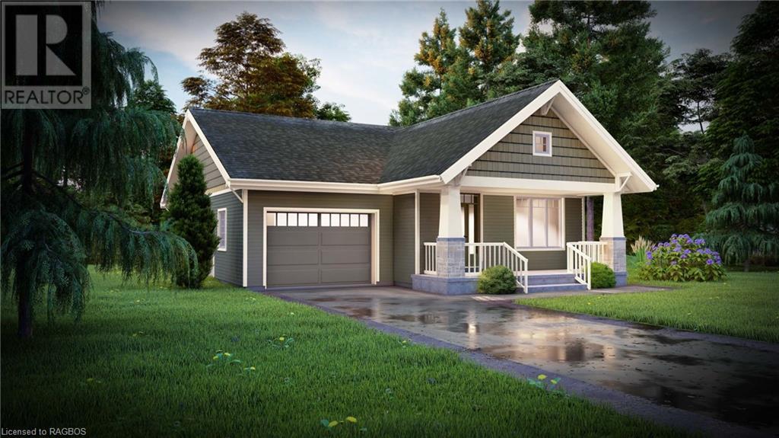

BROKER
Port Elgin Real Estate, Southampton (Saugeen Shores), Paisley, Tiverton, & Kincardine
Helping you make the right move

Featured Real Estate Listings
Featured homes and properties for sale in Port Elgin, Southampton and area.
After browsing these featured Port Elgin and Southampton real estate MLS listings, please let me know which home or homes you are interested in.
Can’t find that perfect home?
Sign up to receive instant email notification of new Port Elgin and area MLS Listings.
Our home search technique emails you Port Elgin and area MLS ® listings which match your criteria! Click here to sign up.
15 Marshall Place
Southampton, Ontario
Bring your own builder or work with the developer's custom home builder Alair Homes. Attractively priced for quick sale. Beautiful large lot with mature trees at the rear. Architectural controls and design ensures the integrity of this development. Become part of Southampton's newest development called Southampton Landing; comprised of well crafted custom homes in a neighbourhood with open spaces, protected land and trails. Architectural Control & Design Guidelines enhance the desirability of the Southampton Landing subdivision. Southampton is a distinctive and desirable community with all the amenities you would expect in a larger center. Located along the shores of Lake Huron, promoting an active lifestyle with trail systems for walking or biking, beaches, a marina, tennis club, and great fishing spots. You will also find shops, eateries, an art centre, museum, and the fabric also includes a vibrant business sector, a hospital and schools. Make Southampton Landing your next move! Builder must be TARION registrant. (id:14325)
RE/MAX Land Exchange Ltd Brokerage (Pe)
499 Andrew Street
Port Elgin, Ontario
Bungaloft condo in desirable Lakeridge Estates. Conveniently located at the south end of Port Elgin, close to shopping and beach accesses. Ideal opportunity to simplify your lifestyle with this well-maintained unit. Everything you need is on the main level; eat-in kitchen, dining area, living room, primary bedroom, and 4-piece ensuite with laundry area. Upstairs you will find a loft overlooking the main living area, ideal for a family room or office, plus a second bedroom and 3 piece washroom. Full unfinished basement with 2-piece washroom and cold room. Features include; a gas fireplace, patio doors to the deck, covered front deck, hardwood flooring, high ceilings, storage/pantry closets and spacious foyer with entry into the garage. The condo fee is $240 per month and includes lawn maintenance and snow removal. Ideal for first-time buyers, retirees or investors. Check out the 3D Tour and call your realtor for an appointment to view. Quick possession date available. (id:14325)
RE/MAX Land Exchange Ltd Brokerage (Pe)
503 Andrew Street
Port Elgin, Ontario
Carefree living in this immaculate condo. Spacious bungaloft plan with an oversized single-car garage. Conveniently located at the south end of Port Elgin, within walking distance to shopping and the beach. It is an ideal opportunity to simplify your lifestyle. Everything you need is on the main level; eat-in kitchen, dining area, living room, primary bedroom, and 4-piece ensuite with laundry area. Upstairs you will find a loft overlooking the main living area, suitable for a family room or office, plus a second bedroom and 3 piece washroom. The basement offers a finished 3-piece bathroom, a cold room, and a large area that could easily be finished if more space is required. Features include; a gas fireplace, gas BBQ connection, cold room, patio doors to the deck, covered front deck, hardwood flooring, high ceilings, storage/pantry closets and spacious foyer with entry into the garage. The condo fee is $240 monthly, including lawn maintenance and snow removal. Ideal for first-time buyers, retirees or investors. Check out the 3D Tour and call your REALTOR® for an appointment to view. The loft has been virtually staged. (id:14325)
RE/MAX Land Exchange Ltd Brokerage (Pe)
50 Eagle Court Unit# 9
Saugeen Shores, Ontario
LIMITED TIME ONLY: FREE upgrade package or FREE appliance package, your choice when you purchase a NEW condo at Westlinks. Phase 3 Condominium Townhouses In The Westlinks Development. This unit is already registered and will be ready for occupancy spring 2024. The Dawn Coe model offers a main floor with kitchen/dining, living room, 2 bedrooms, ensuite bathroom, 4 piece guest bathroom, laundry & large foyer. Features a gas fireplace and privacy fence. Full unfinished basement with washroom rough in. If selection haven't been selected, you can personalize your condo with the broad selection of interior finishing choices. Ask about the basement finishing package & additional upgrade selections. Located on the edge of Port Elgin close to amenities. Westlinks is a front porch community suitable for all ages. There is a 12 hole links style golf course, tennis/pickleball court, workout/fitness room all with membership privileges. Sports membership fee is included in condo fee. Serviced by condo road, natural gas, municipal water and sewer. The photos and 3D Tour are of a Phase 1 finished Dawn Coe model. Measurements from the builder's floor plans. Property taxes and property assessment to be determined. (id:14325)
RE/MAX Land Exchange Ltd Brokerage (Pe)
78 Eagle Court Unit# 16
Saugeen Shores, Ontario
LIMITED TIME ONLY: FREE upgrade package or FREE appliance package, your choice when you purchase a NEW condo at Westlinks. Welcome to the Westlinks Development-Phase 3 Condominium Townhouses. Block E Unit #16 (see site plan). This unit is already registered and will be ready for occupancy summer 2024. The BROOKE model is a bright interior unit with a 1.5 garage. It offers a spacious plan with open concept kitchen, dining area, living room, plus 2 bedrooms, an ensuite bathroom, 4 piece guest bathroom, laundry & large foyer. Features a natural gas fireplace in the living room and privacy fence. There is a full unfinished basement with bathroom rough in. Personalize your condo with the broad selections of interior finishing samples. Ask about the basement finishing package & other additional upgrade selections. Located on the edge of Port Elgin close to all amenities, Westlinks is a front porch community suitable for all ages. There is a 12 hole links style golf course, tennis/pickleball court, workout/fitness room all with membership privileges, and included in the condo fees. Serviced by a private condo road, natural gas, municipal water and sewer. The photos and 3D Tour are not of this property but of another finished BROOKE model, which will give you a sense of the floor plan and available finishes. Don't miss your chance to secure one of these condos at the Westlinks development. (id:14325)
RE/MAX Land Exchange Ltd Brokerage (Pe)
86 Eagle Court Unit# 18
Saugeen Shores, Ontario
LIMITED TIME ONLY: FREE upgrade package or FREE appliance package, your choice when you purchase a NEW condo at Westlinks. Welcome to the Westlinks Development-Phase 3 Condominium Townhouses. Block E Unit #18 (see site plan). This unit is already registered and will be ready for occupancy summer 2024. The DAWN COE model is a bright interior unit with a single garage. It offers a spacious plan with open concept kitchen, dining area, living room, plus 2 bedrooms, an ensuite bathroom, 4 piece guest bathroom, laundry & large foyer. There is a full unfinished basement with bathroom rough in. Personalize your condo with the broad selections of interior finishing samples. Ask about the basement finishing package & other additional upgrade selections available. Located on the edge of Port Elgin close to all amenities, Westlinks is a front porch community suitable for all ages. There is a 12 hole links style golf course, tennis/pickleball court, workout/fitness room, all with membership privileges, and it's included in the condo fees. Serviced by a private condo road, natural gas, municipal water and sewer. The photos and 3D Tour are not of this property but of another finished DAWN COE model, which will give you a sense of the floor plan and available finishes. Don't miss your chance to secure one of these condos at the Westlinks development. (id:14325)
RE/MAX Land Exchange Ltd Brokerage (Pe)
90 Eagle Court Unit# 19
Saugeen Shores, Ontario
LIMITED TIME ONLY: FREE upgrade package or FREE appliance package, your choice when you purchase a NEW condo at Westlinks. Welcome to the Westlinks Development-Phase 3 Condominium Townhouses. Block E Unit #19 (see site plan). This unit is already registered and will be ready for occupancy summer 2024. The BROOKE model is a bright interior unit with a 1.5 garage. It offers a spacious plan with open concept kitchen, dining area, living room, plus 2 bedrooms, an ensuite bathroom, 4 piece guest bathroom, laundry & large foyer. There is a full unfinished basement with bathroom rough in. Personalize your condo with the broad selections of interior finishing samples. Ask about the basement finishing package & other additional upgrade selections. Located on the edge of Port Elgin close to all amenities, Westlinks is a front porch community suitable for all ages. There is a 12 hole links style golf course, tennis/pickleball court, workout/fitness room all with membership privileges, and included in the condo fees. Serviced by a private condo road, natural gas, municipal water and sewer. The photos and 3D Tour are not of this property but of another finished BROOKE model, which will give you a sense of the floor plan and available finishes. Don't miss your chance to secure one of these condos at the Westlinks development. (id:14325)
RE/MAX Land Exchange Ltd Brokerage (Pe)
82 Eagle Court Unit# 17
Saugeen Shores, Ontario
LIMITED TIME ONLY: FREE upgrade package or FREE appliance package, your choice when you purchase a condo at Westlinks. Welcome to the Westlinks Development-Phase 3 Condominium Townhouses. Block E Unit #17 (see site plan). This unit is already registered and will be ready for occupancy summer 2024. The WYATT model is a bright interior unit with a single garage. It offers a spacious plan with open concept kitchen, dining area, living room, plus 2 bedrooms, an ensuite bathroom, 4 piece guest bathroom, laundry & large foyer. There is a full unfinished basement with bathroom rough in. Personalize your condo with the broad selections of interior finishing samples. Ask about the basement finishing package & other additional upgrade selections. Located on the edge of Port Elgin close to all amenities, Westlinks is a front porch community suitable for all ages. There is a 12 hole links style golf course, tennis/pickleball court, workout/fitness room all with membership privileges, and included in the condo fees. Serviced by a private condo road, natural gas, municipal water and sewer. The photos and 3D Tour are not of this property but of another finished WYATT model, which will give you a sense of the floor plan and available finishes. Property taxes and property assessment to be determined. Don't miss your chance to secure one of these condos at the Westlinks development. (id:14325)
RE/MAX Land Exchange Ltd Brokerage (Pe)
113 Westlinks Drive Unit# Lot 29
Saugeen Shores, Ontario
Impressive 1473 sq ft bungalow home crafted by Redhawk Construction is now available for sale. This beautiful home features an open-concept plan with 2 bedrooms and 2 bathrooms, a covered rear patio, and a covered front porch. Additionally, the home boasts an unfinished 1343 sq. ft. basement with a separate entrance from the garage, ideal for a secondary suite. The basement bathroom, kitchenette, and laundry are already roughed in, and finishing packages are available. The front, back, and side yards will be sodded, with a garden bed around the front porch and a concrete driveway and walkway. The attached garage measures 20'.9 x 23'.2. The summit blue wood siding with off-white trim offers a classic, timeless look that is sure to impress. Located just minutes east of Port Elgin in the Town of Saugeen Shores, the Westlinks Development is an ideal community for those who love an active lifestyle. The community offers an extensive trail system, beaches, and a growing business community. These homes are built around an established links golf course known as 'The Club At Westlinks'. More than just a home, it's a lifestyle with homeowner membership privileges, including golf, a pickleball/tennis court, and a fitness room. The neighbourhood is architecturally controlled to ensure aesthetically pleasing homes. HST is included in the purchase price, provided the buyer qualifies for the rebate and assigns it to the seller. Please note that the images provided are artist concept pictures and are intended for illustrative purposes only. Don't miss out on this fantastic opportunity to own your dream home in the sought-after community of Westlinks. The property taxes are based on a building lot and will be reassessed. (id:14325)
RE/MAX Land Exchange Ltd Brokerage (Pe)
16 Bell Road
Saugeen Twp, Ontario
Surround yourself in nature! This beautiful well maintained home is tucked away on a private lot backing onto protected land. Ideal for year round living or recreational retreat. Located in desirable Gobles Grove beach side community. Just a short walk to the sandy beach on the shores of Lake Huron. Only a short bike ride to MacGregor Point Provincial Park and a quick drive to the amenities in Port Elgin. Over the years the owner has been diligent in maintaining, updating and renovating this lovely home. Attractive 3-level side split with attached garage, and spacious floor plan; main level kitchen, dining room and living room, second level with 3 bedrooms and washroom, and lower level with family room, laundry, 3 piece washroom and storage. Here are just a few of the highlights; luxurious bathroom with freestanding soaker tub, 2 natural gas fireplaces, cork flooring, heated floors in the bathrooms, quartz counter tops, large interlocking driveway, completely fenced and sand point well for lawn watering. The large deck is ideal for entertaining with several gathering spaces and the perfect spot to relax. Cool off in the 4 1/2’ pool. The detached garage measures 14'x22', ideal for parking, or possible Bunkie. The large private lot is perfect for outdoor activities and backs onto protected land. Beautifully landscaped with a blend of perennials, shrubs, mature trees and flagstone paths meandering through the flowerbeds. View the 3D Tour online, and make your appointment to appreciate it more in person! The outdoor pictures were taken summer of 2023. (id:14325)
RE/MAX Land Exchange Ltd Brokerage (Pe)
25 Lakeforest Drive Unit# Lot 27
Saugeen Shores, Ontario
Southampton Landing is a new development that is comprised of well crafted custom homes in a neighbourhood with open spaces, protected land and trails. The Cabot model is 1.5 storey home with detached garage. To be built by, the developer's exclusive builder, Alair Homes. All of Alair's homes are customized, no need for upgrades, their list of standard features are anything but standard. If this plan doesn't suit your requirements, no problem, choose from our selection of house plans or bring your own plan. Alair Homes will work with you to create your vision and manage your project with care. Phase 2B Lot 27 is a rectangular lot with trees at the rear. Not the lot for you? no problem, pick your lot, we have plenty of standard and premium lots to choose from. Southampton Landing is suitable for all ages. Southampton is a distinctive and desirable community with all the amenities you would expect. Located along the shores of Lake Huron, promoting an active lifestyle with trail systems for walking or biking, beaches, a marina, tennis club, and great fishing spots. You will also find shops, eateries, art centre, museum, and the fabric also includes a vibrant business sector, hospital and schools. Architectural Control & Design Guidelines enhance the desirability of the Southampton Landing subdivision. Buyer to apply for HST rebate. House rendering is subject to change. The foundation is poured concrete with accessible crawlspace, ideal for utilities and storage. Click on the 3D link to view a finished Cabot model (built for another buyer), this will give you an indication of the floor plan and the builder's quality workmanship. Photos are of a finished Cabot model in Phase 1. Make Southampton Landing your next move. Inquire for details. (id:14325)
RE/MAX Land Exchange Ltd Brokerage (Pe)
21 Marshall Place Unit# Lot 55
Saugeen Shores, Ontario
Southampton Landing is a new development that is comprised of well crafted custom homes in a neighbourhood with open spaces, protected land and trails. The Chester model is to be built by, the developer's exclusive builder, Alair Homes. All of Alair's homes are customized, no need for upgrades, their list of standard features are anything but standard. If this plan doesn't suit your requirements, no problem, choose from our selection of house plans or bring your own plan. Alair Homes will work with you to create your vision and manage your project with care. Not the lot for you? no problem, pick your lot, we have plenty of standard and premium lots to choose from. Phase 2B Lot 55 is a rectangular lot with mature trees at the rear. Southampton Landing is suitable for all ages. Southampton is a distinctive and desirable community with all the amenities you would expect. Located along the shores of Lake Huron, promoting an active lifestyle with trail systems for walking or biking, beaches, a marina, tennis club, and great fishing spots. You will also find shops, eateries, art centre, museum, and the fabric also includes a vibrant business sector, hospital and schools. Architectural Control & Design Guidelines enhance the desirability of the Southampton Landing subdivision. Buyer to apply for HST rebate. House rendering is subject to change. The foundation is poured concrete with accessible crawlspace, ideal for utilities and storage. Make Southampton Landing your next move. Inquire for details. (id:14325)
RE/MAX Land Exchange Ltd Brokerage (Pe)





